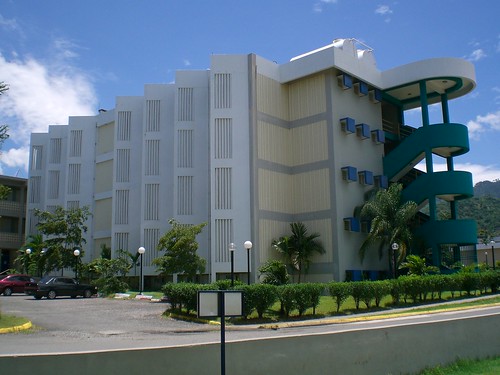Caribbean School of Architecture building
C.S.A
Built by Lascelles Dixon (whom I had the pleasure of meeting)
40 Shortwood Rd. Suite 11
4 Storey buillding
Basement - Lecture theatre and Presentation room
1st Floor - Smart room and First/Second Year Design Studio
2nd Floor - Staff room and Architecture Library
3rd Floor - Upper Staff area and Third year studio
4th Floor - Masters studio and Critique rooms 1 & 2
Souther stairwell was designed to act as a pavilion for students to watch activites on the field.
Foundation Type: Pad Footing with Ties between individual pads
Building Type : Frame Building, 3m spaced column and 9 m span beam set up.
Soil Type : Sandy Loamy Soil, Compacted over time. - Good soil
Grid Diagramming shows that the main section of the building is supported by columns D2 through to N2 and D5 to N5 on the easter face.
The walls of the building can be knocked out and moved without damage to the building superstructure
The Northern and southern walls are called shear walls which prevents the building from failing in the manner shown below.
Shear walls are without openings as these openings such as fenestration and doorways reduce the strength of the wall as a whole.
Another factor that add to the buildings stiffness is that the floors are all homogeneous.
See Previous post for additional images CSA UTECH Models and Pictures
Shear walls are without openings as these openings such as fenestration and doorways reduce the strength of the wall as a whole.
Another factor that add to the buildings stiffness is that the floors are all homogeneous.
The Triangular forms on the Western edge is design to keep out bright sun while allowing ventilation and diffused light into the studios.Similar tactics are employed on the roof where north light is ushered into the Critique rooms
DCH Blog
Alistair Douglas
Alistair Douglas



.JPG)








